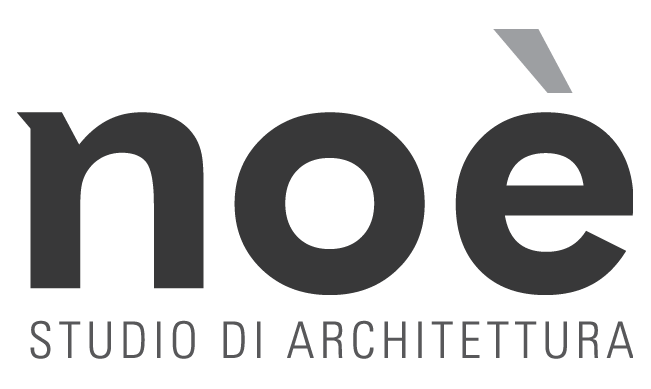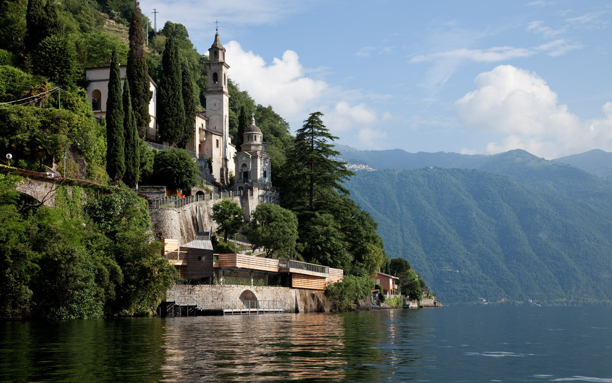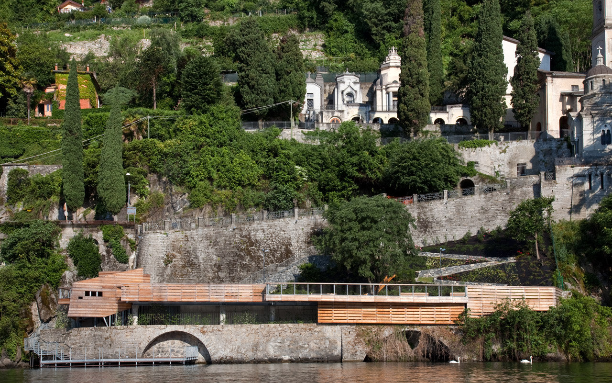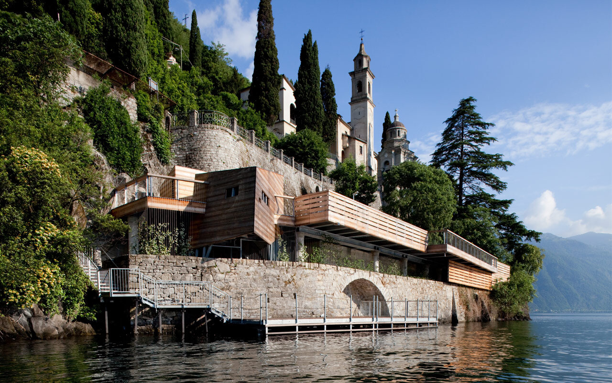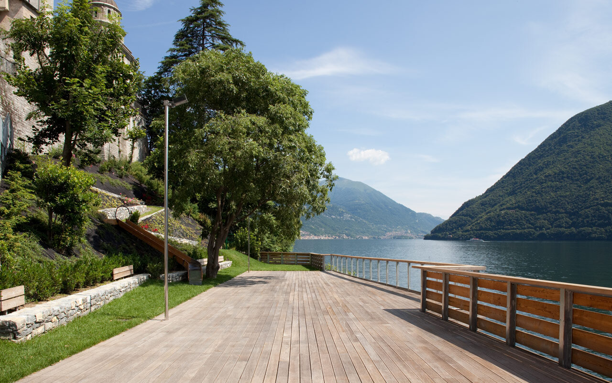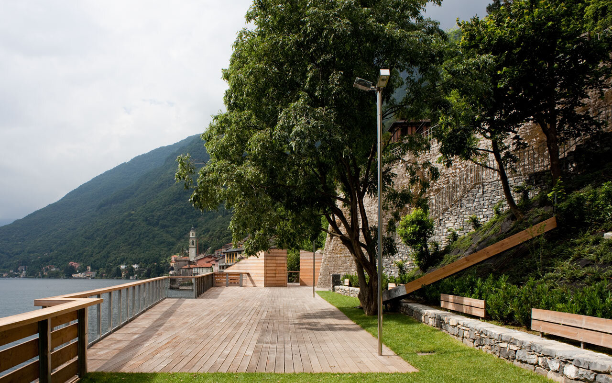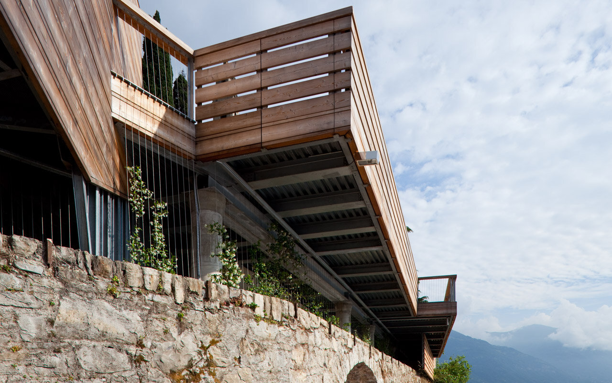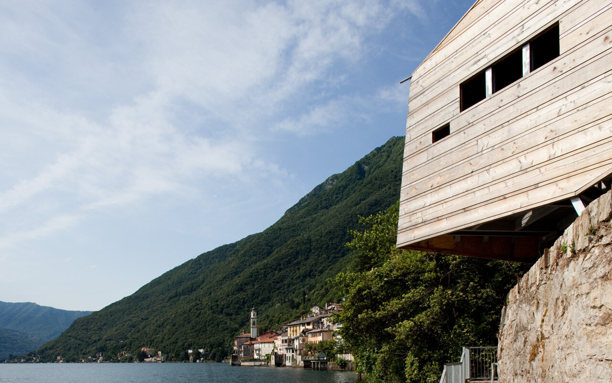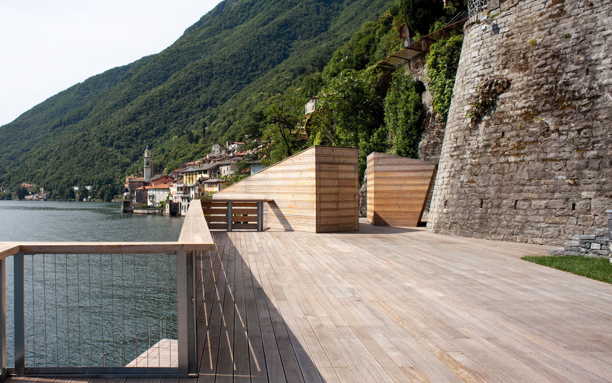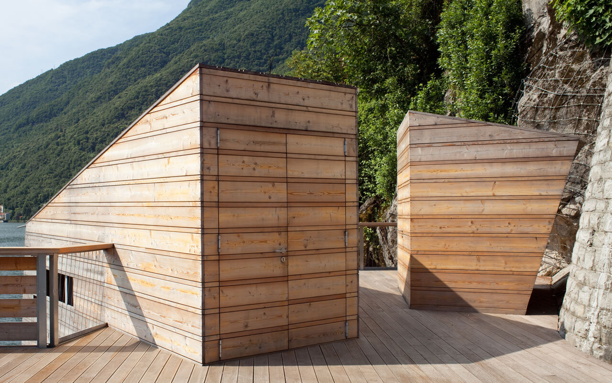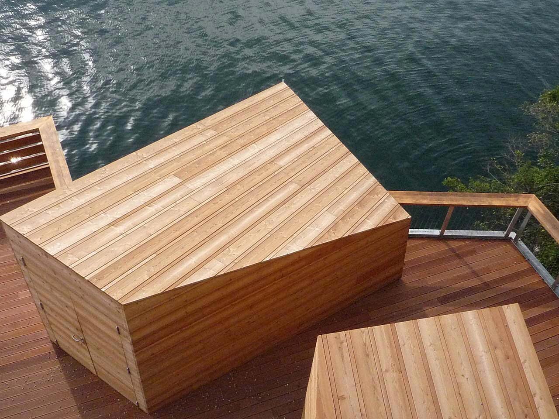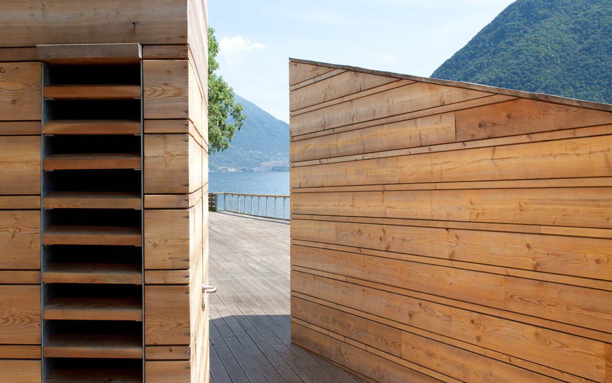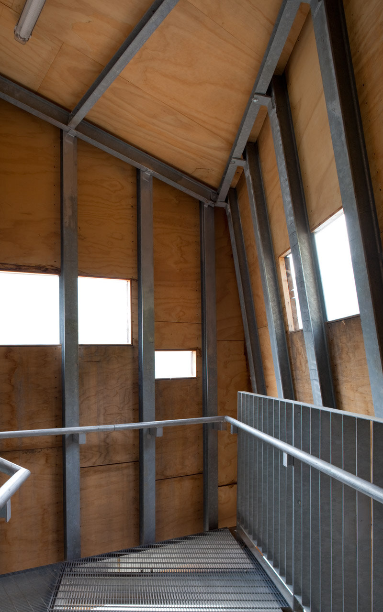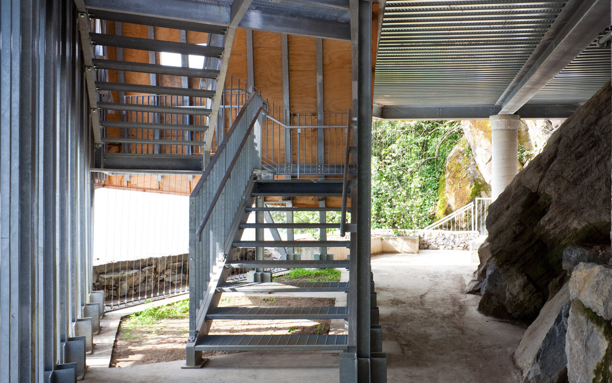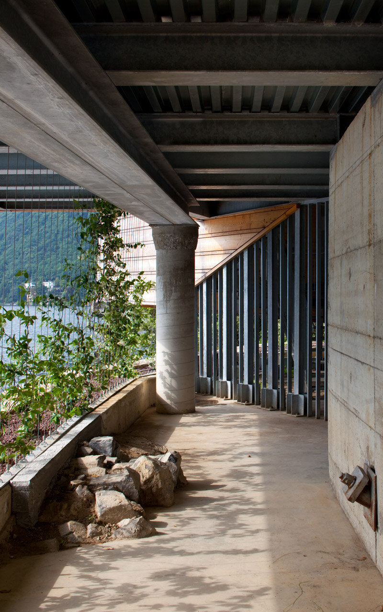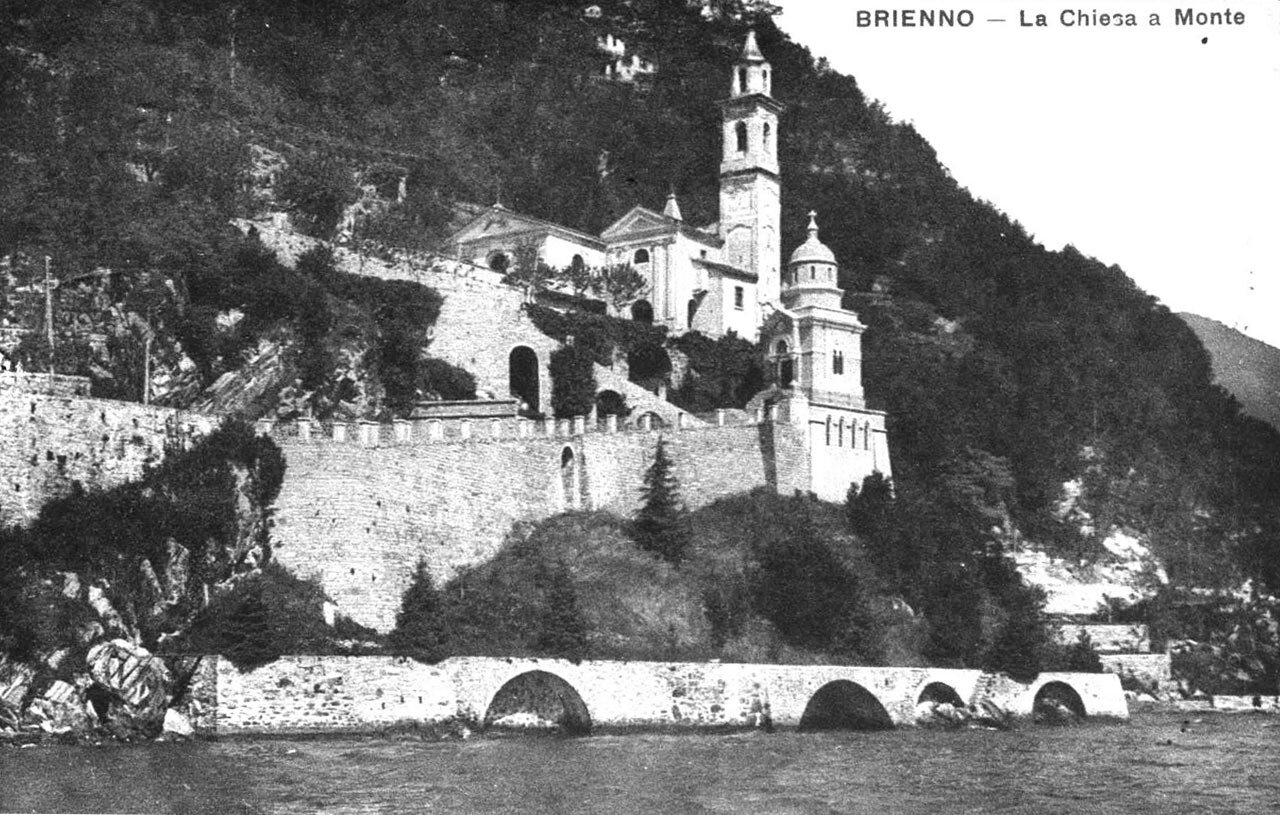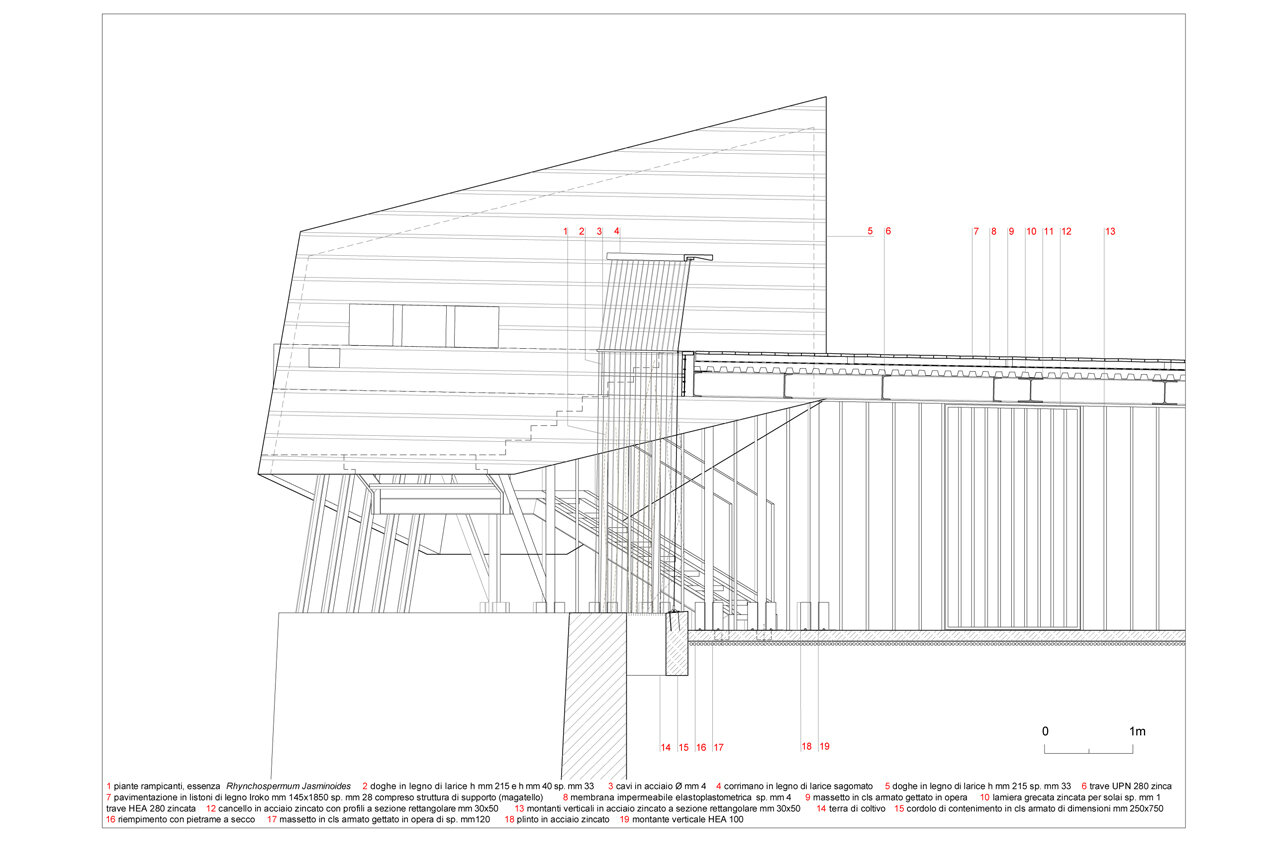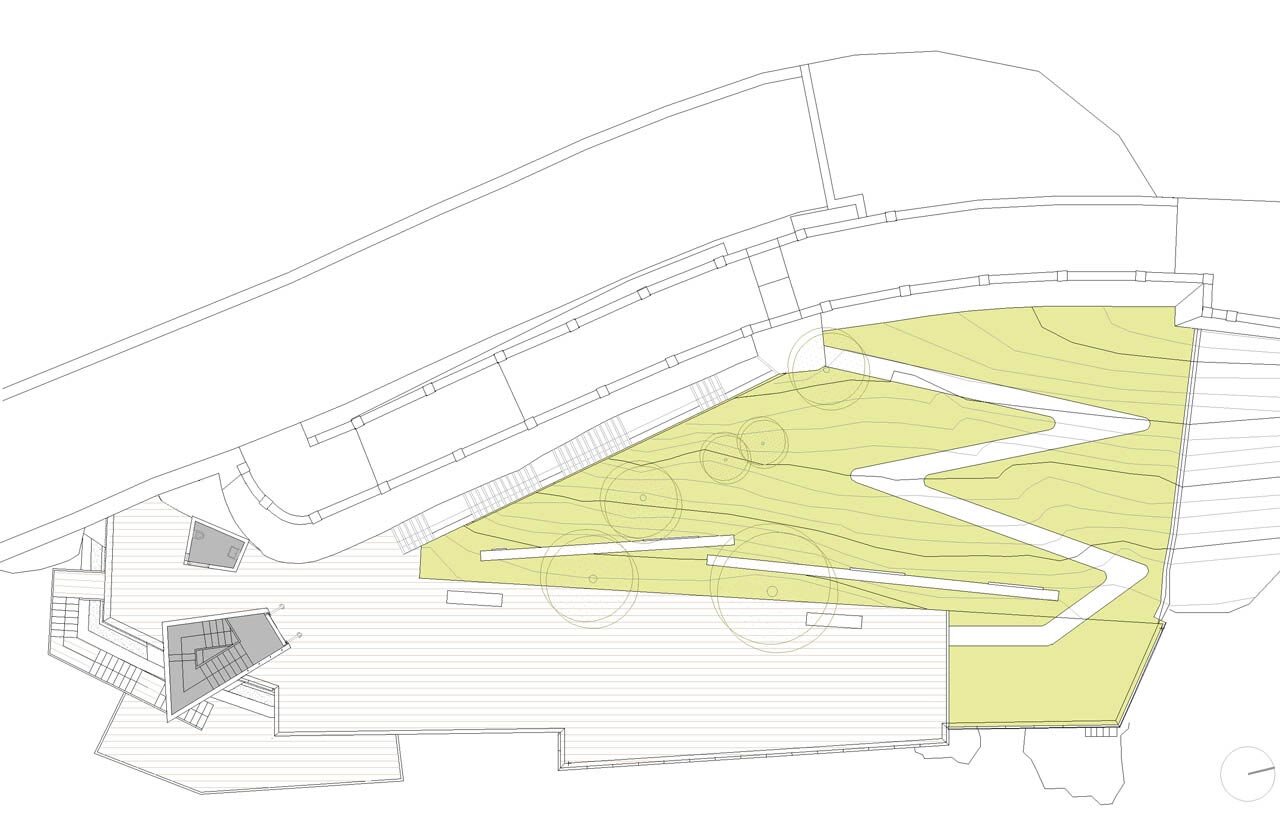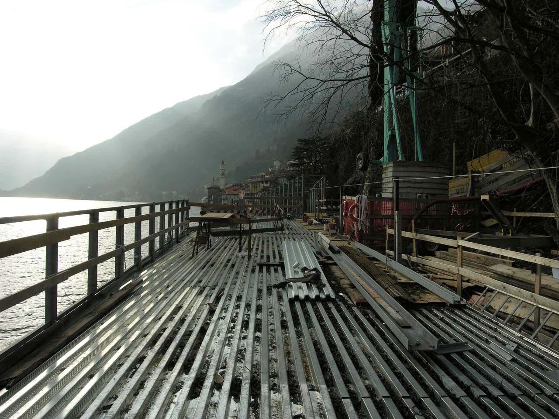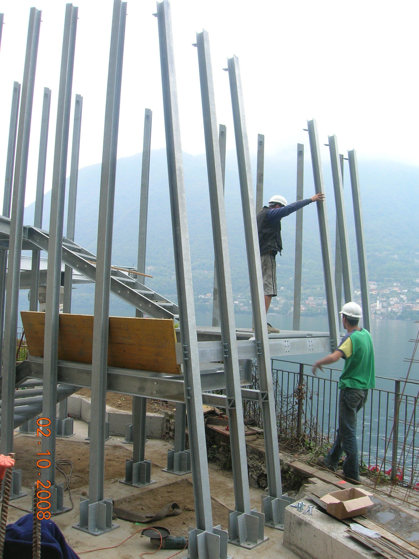Brienno Public Garden
CLIENT: Comune di Brienno
LOCATION AND CHRONOLOGY: Brienno (Como) - 2003/2010
TEAM CREDITS: Lorenzo Noè with Angelica Tortora, Erica Cazzaniga, Serena Conti, Marco Sessa e Chiara Zanetti
PHOTOGRAPHIES: Marco Introini
VIDEO: Luca Caon
DIMENSION: Paved surface 230 sqm
CONSTRUCTION BUDGET: 340.000,00 Euro
Unlike many other settlements, Brienno’s territory has not been hit by uncontrolled growth, and has managed to conserve its strong identity. The site lies North of the historical center, downhill from the church and the cemetery, where a stone wall contains an embankment over the lake. The wall cannot be modified, nor can it bear additional loads. To allow the escarpment to be used a structure has been built, resting on recessed columns. The project is composed of few elements: the stone staircase, the wooden deck and the landing stage. The surface of the plaza is slightly sloped toward North, amplifying its sense of space and transforming it into a small stage that offers new views of the historical center and the opposite shore. South the park concludes with two wooden volumes: the rest room and the staircase accessing to the storage facility and the dock for the boats. The space between the plaza and the previous ground level is bordered by steel cables that serve as supports for climbing plants. Limited costs (of budget and maintenance), high landscape and historical value of the site and respect for the existing structure are approached not as limitations, but as stimuli for a sustainable design.
