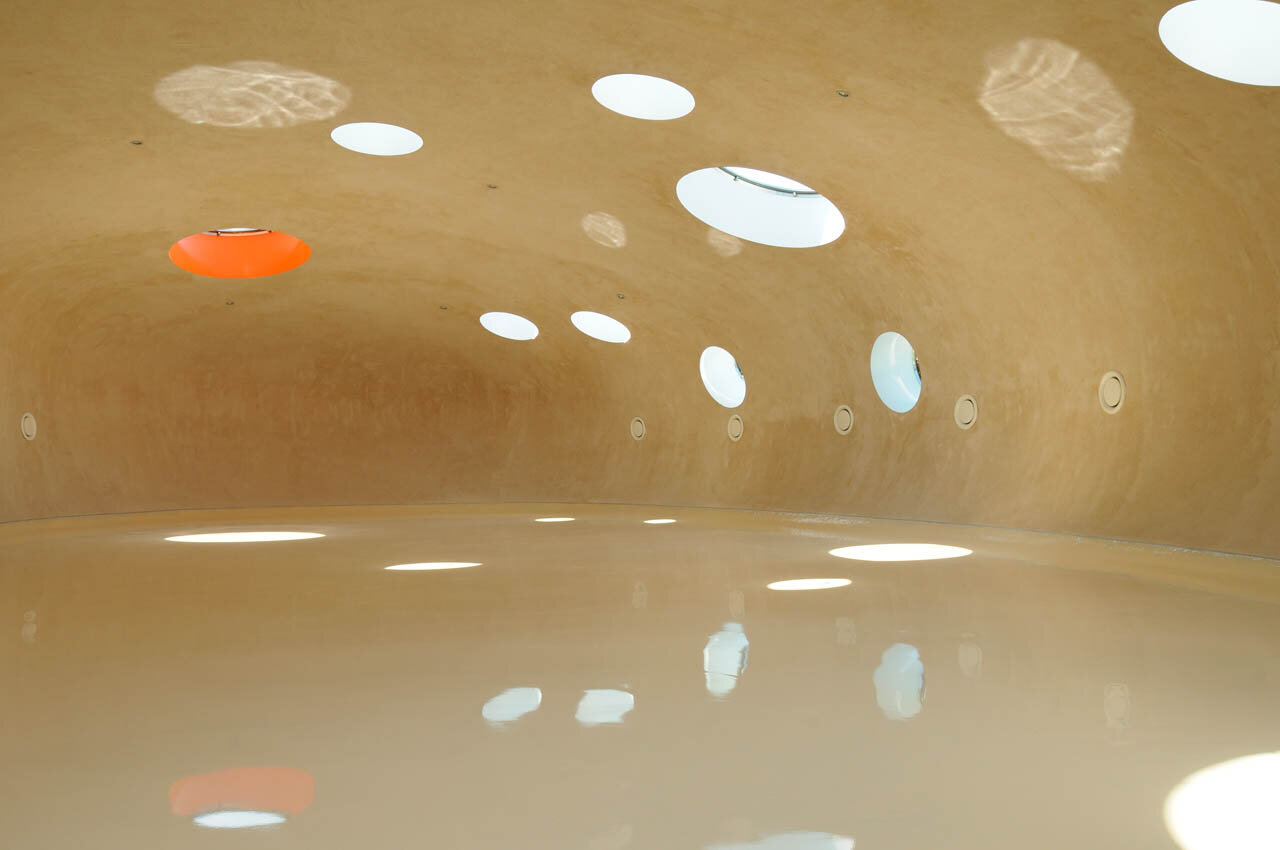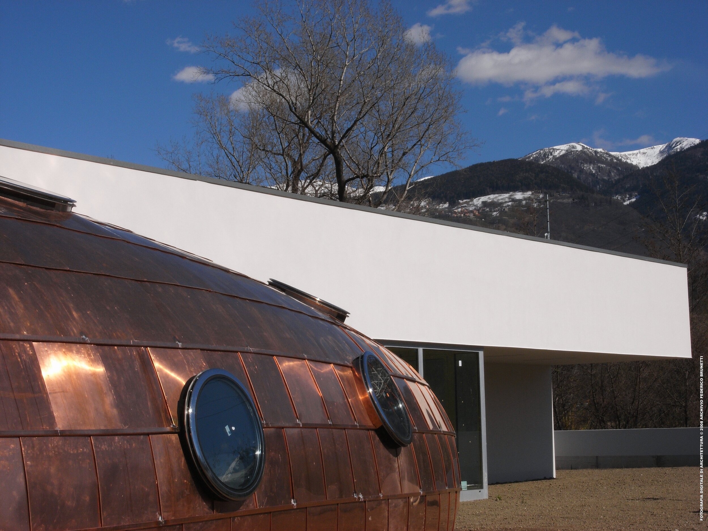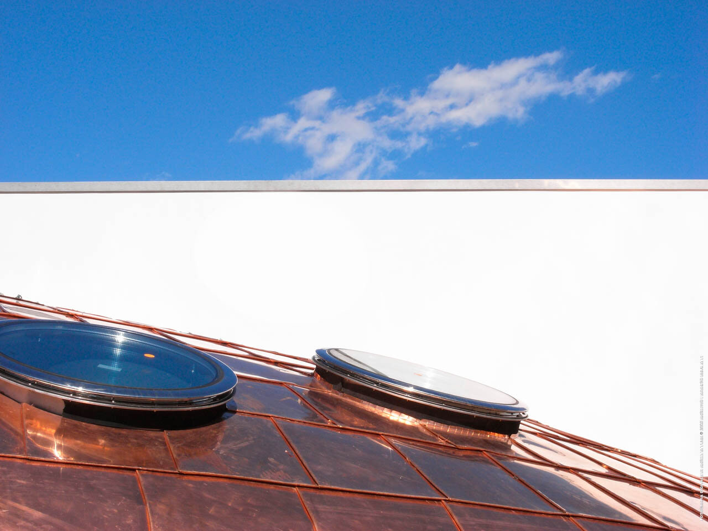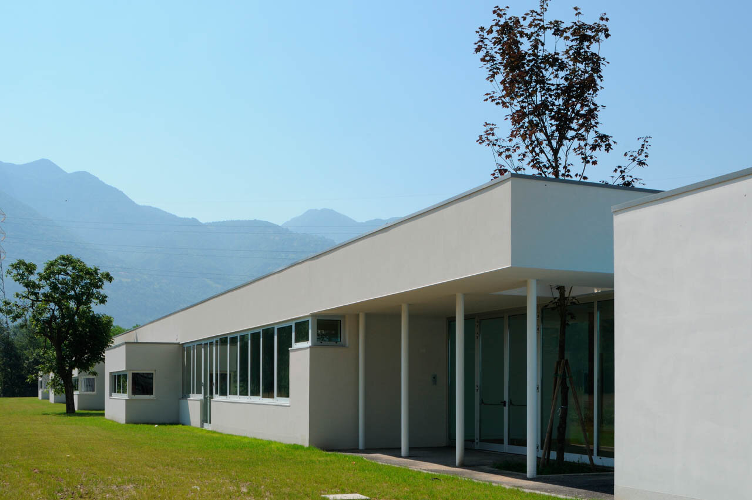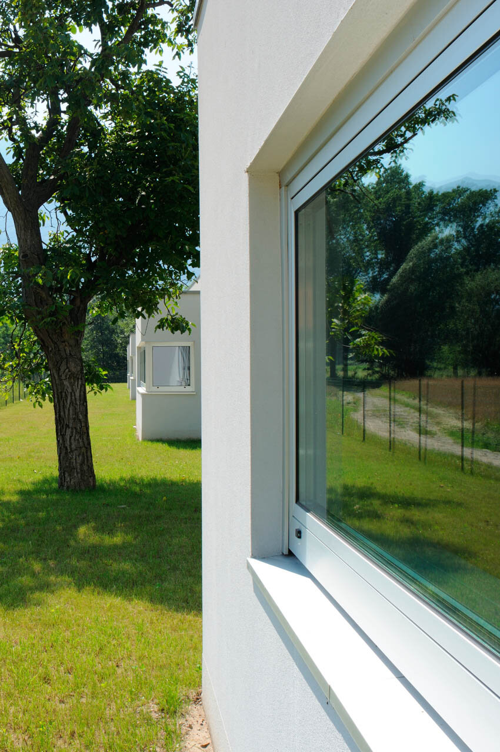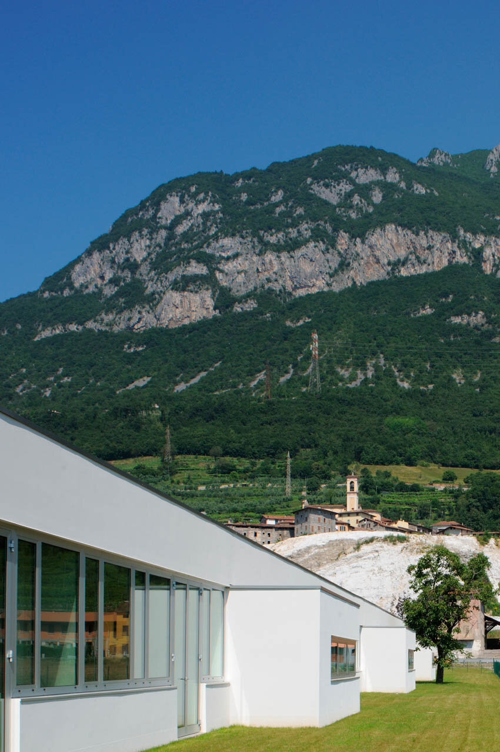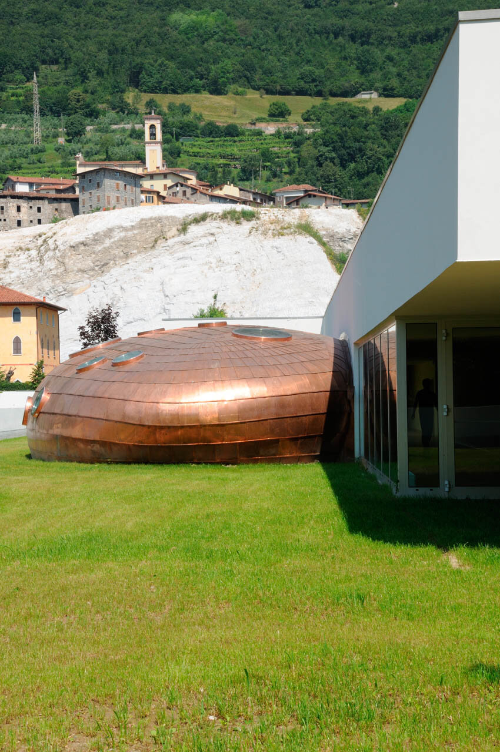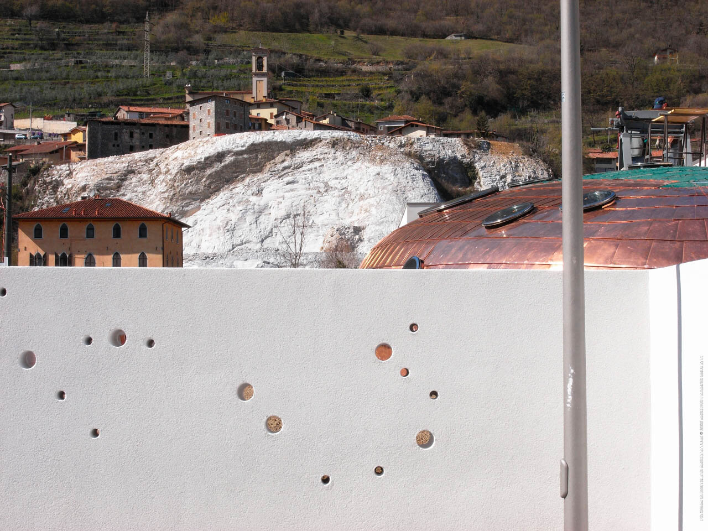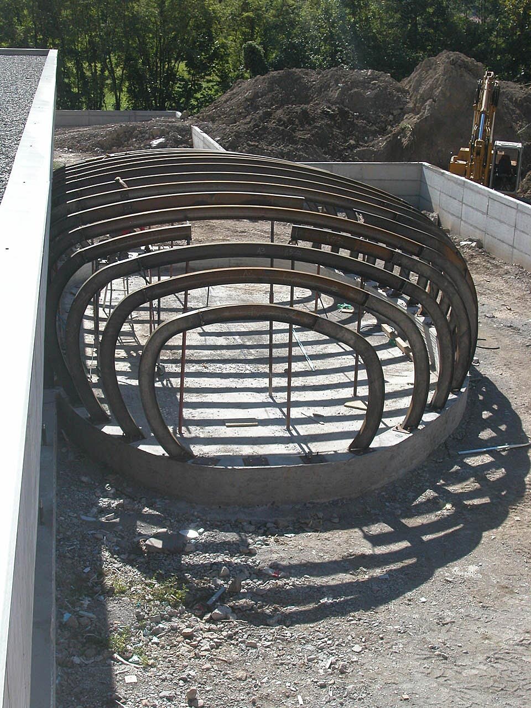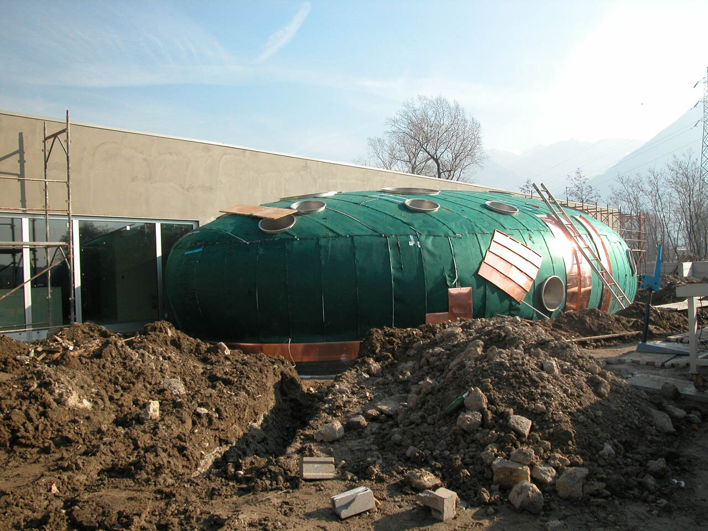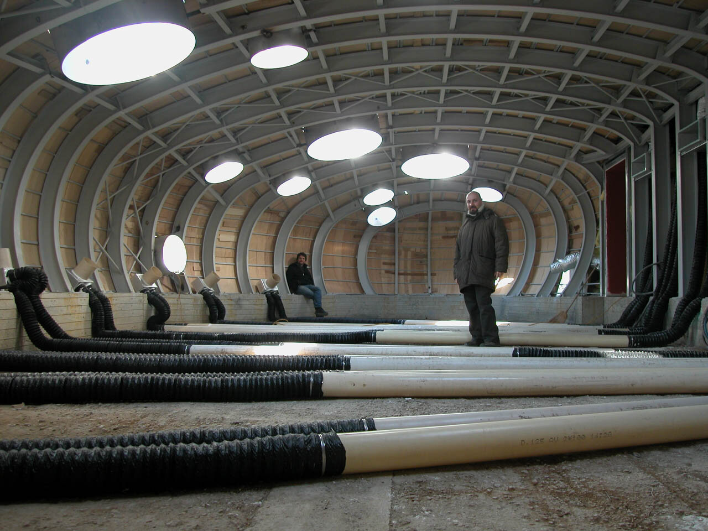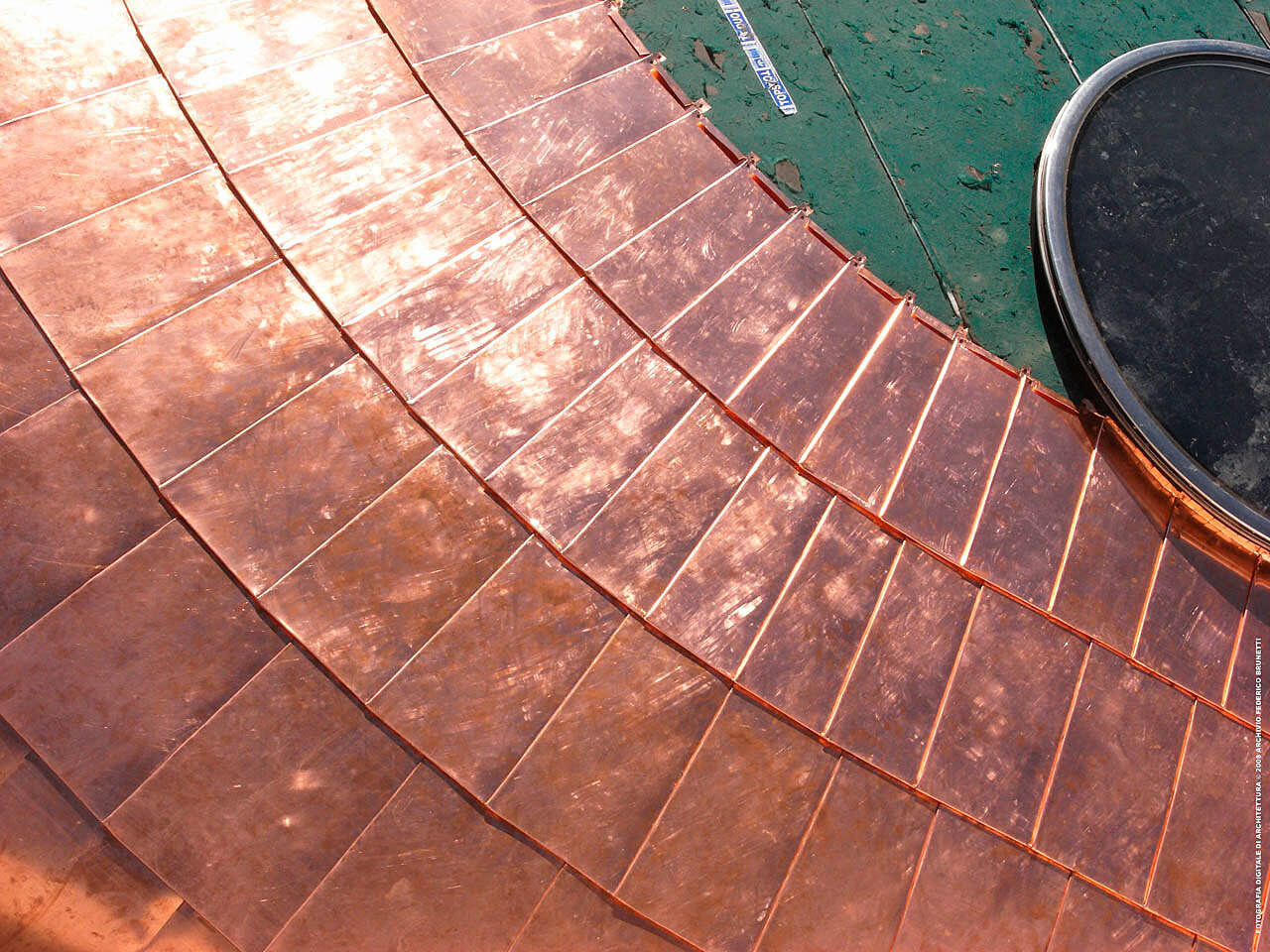Nursery school La Malpensata
CLIENT: Comune di Costa Volpino
LOCATION AND CHRONOLOGY: Costa Volpino (Bergamo) - 2003/2008
TEAM CREDITS: Lorenzo Noè and Marco Valentino with Simona Bodria (design competition), Francesco Panzeri, Andrea Trucillo, Angelica Tortora and Ulkù Ezgi Alkun (final project), Francesco Castelli and Francesco Oliva (structural enegineering), Emiliano Bronzino, Andrea Lupo (mechanical engineering), Carlo Quierolo (electrical engineering)
PHOTOGRAPHIES: Federico Brunetti, Piero Pais
DIMENSION: 180 school children - Gross floor area 1.580 sqm
CONSTRUCTION BUDGET: 1.900.000,00 Euro
The nursery school is organized on a promenade, that runs from the glazed entrance hall to the garden. On the north side we can find the main units, consisting of two classrooms, one dressing room, and one bathroom. On the other side we find the special rooms: dormitory, painting room, and the room for physical activities. This one is a welcoming space, where you feel like in a grotto with an ice floor. Outside the room looks like a space ship landed in the garden. The light gets in from eighteen portholes on the wall and on the vault at different levels, and it changes continously during the day and the seasons. The outer shell is made of copper sheets, the inner surface is covered with lime, contrasting with the floor made of resin. The walls and the ceiling of the rooms are painted with a neutral color; bathrooms and dressing spaces in bright colors: green, blue, red and orange.

