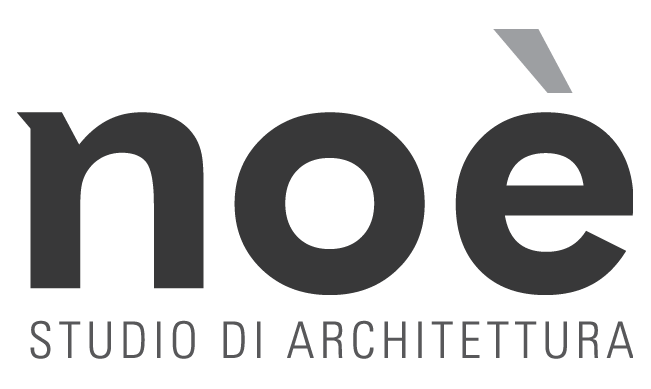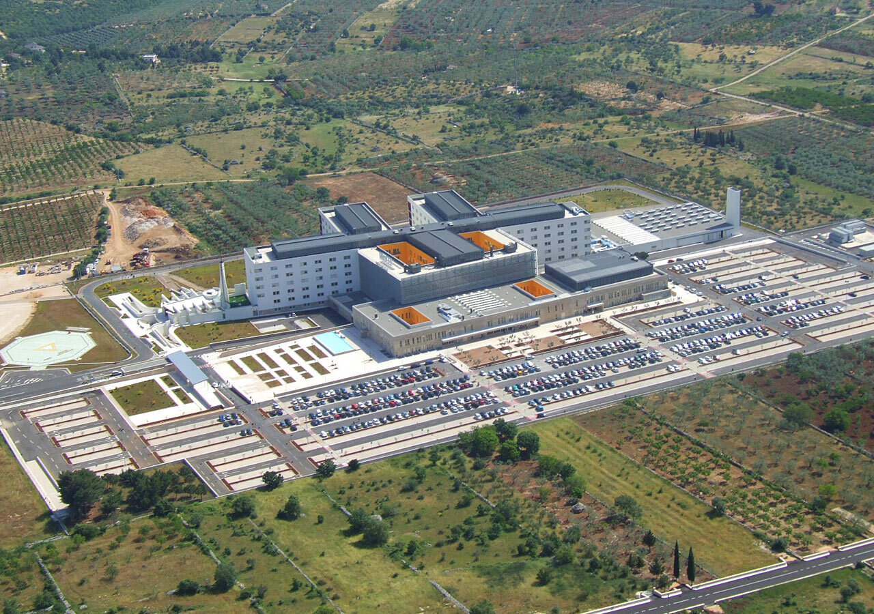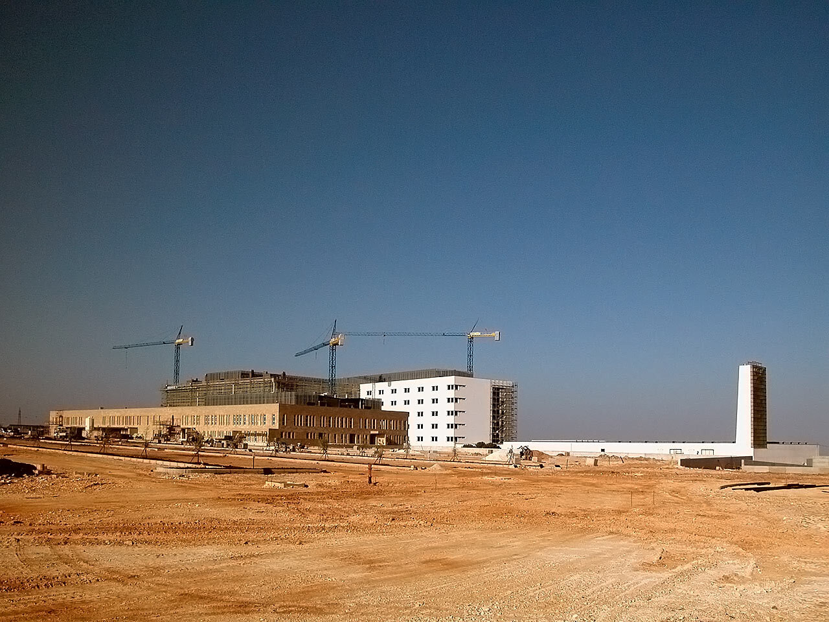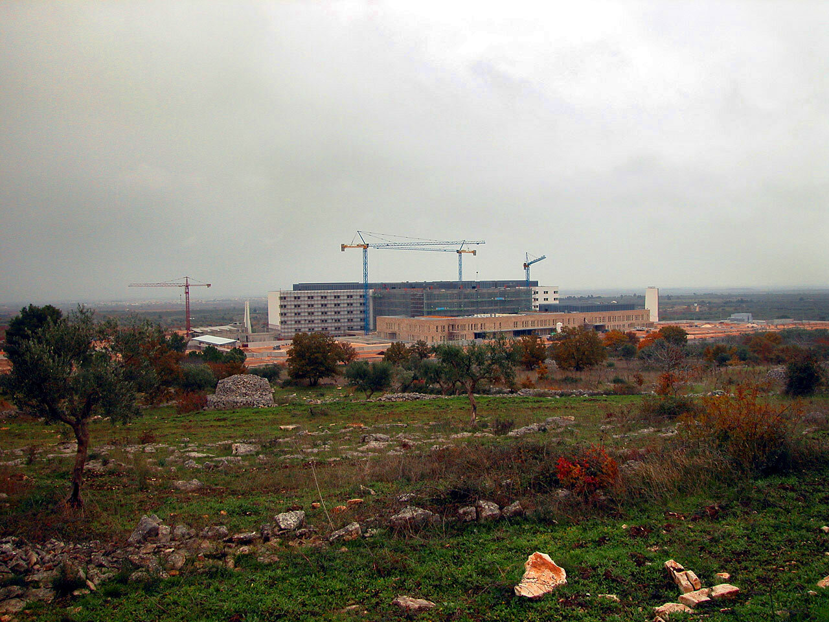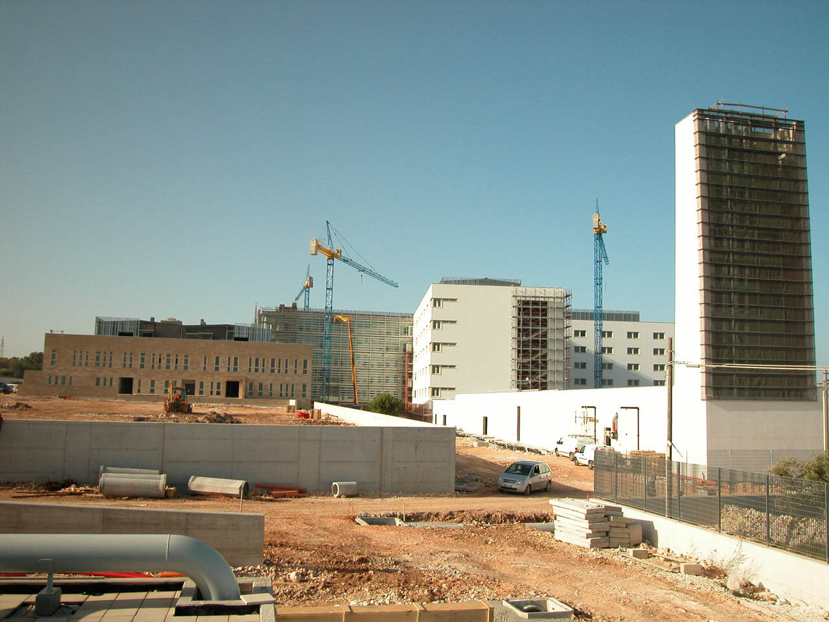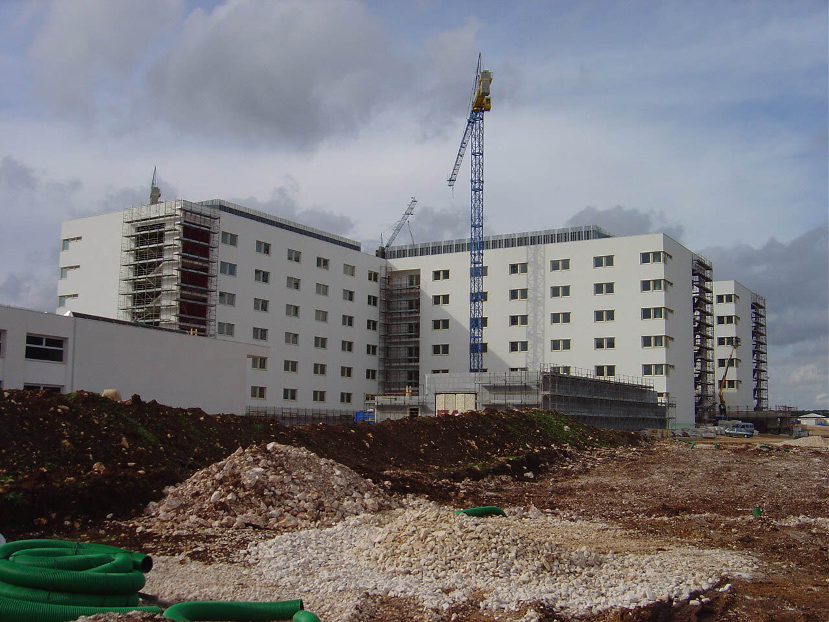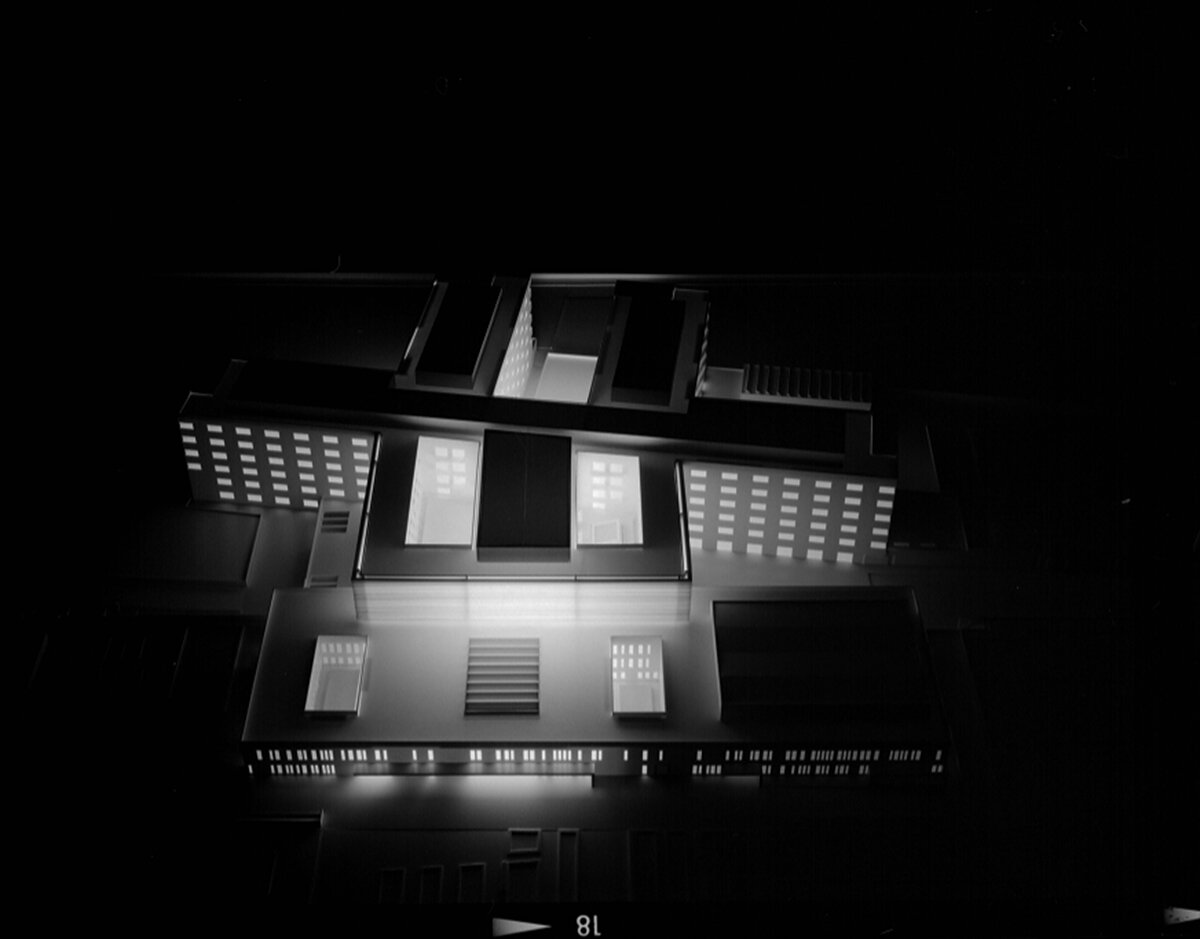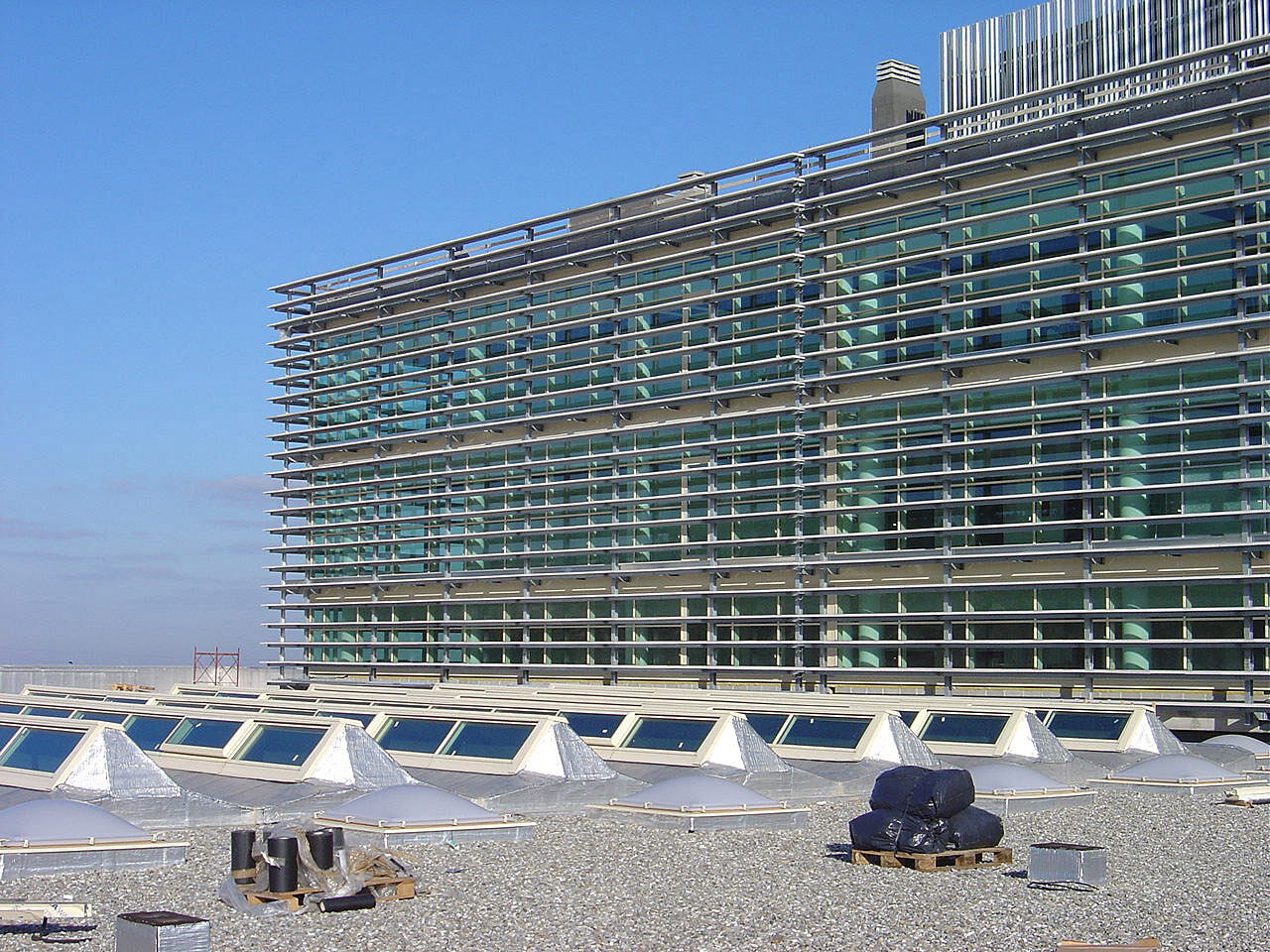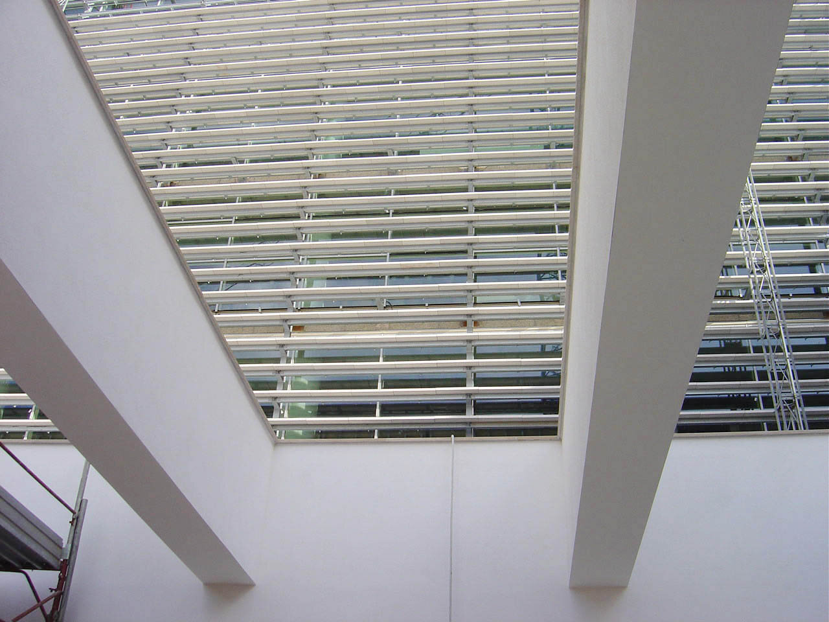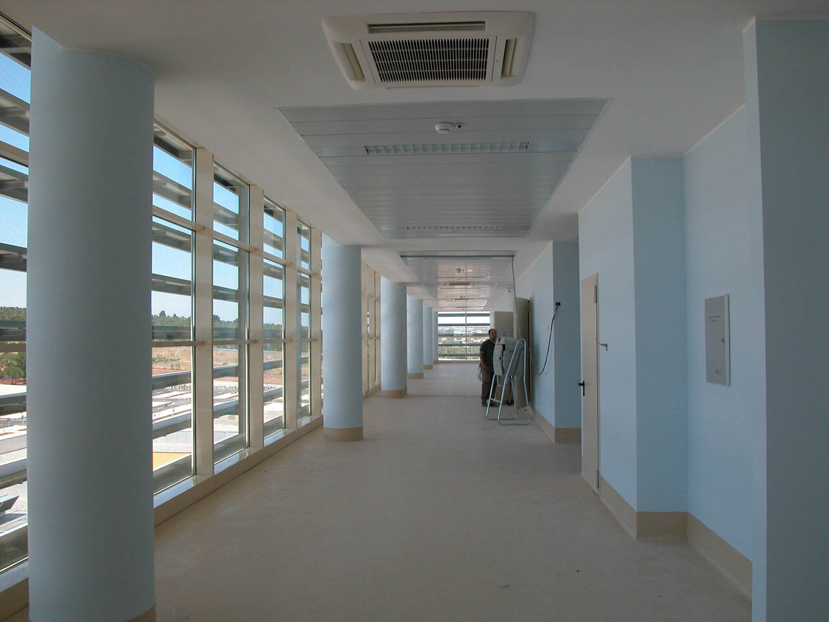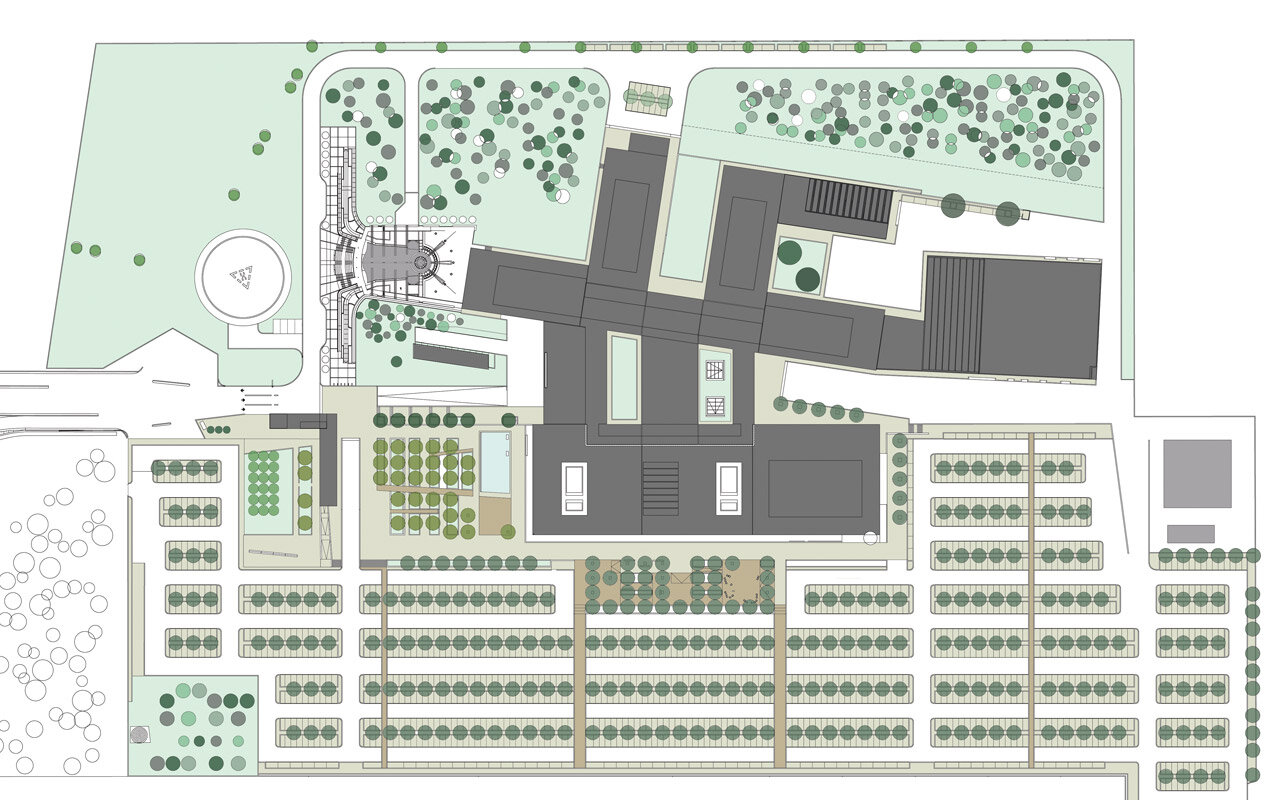Miulli General Hospital
CLIENT: FIMCO S.p.A.
LOCATION AND CHRONOLOGY: Acquaviva delle Fonti (Bari) - 2001/2006
TEAM CREDITS: Andrea Bambini - Progetto MCK and Lorenzo Noè with Marco Valentino, Rina Agostino, Christian Bianco, Simona Bodria, Cesare Coppo, Beatrice Lenzi, Elisa Leoni, Antonella Mazzucchi, Francesco Panzeri, Marco Plebani, Riccardo Prati, Francesca Prada, Valentina Rigamonti, Angelica Tortora, Agostino Quarenghi and Barbara Valente
MODEL: Roberto Catucci
DIMENSION: 670 beds - Building land 220.000 sqm - Volume 330.000 cum - Cover area 90.000 sqm
CONSTRUCTION BUDGET: 84.000.000,00 Euro - Civil works 39.995.000,00 Euro
HISTORY: (EN) The new hospital is situated in Acquaviva delle Fonti, near Bari. The site is on the hills, surrounded by olive groves. The hospital consist of three main buildings: a clinical plate, an in patients room block and a connecting building. The clinical plate has three stories, and it is organized around two patios and the central hall. The rooms for inpatients - two beds - are organized in the northern wing, which is a double L building with seven stories. A rue interior, where bars and shops open, goes through the hospital at the ground level from the entrance to the northern hall. The complex articulation is completed by the power station, the pharmacy, and the church. The façade of the clinic is coated with local stone - Bronzetto di Apricena - the northern wing with plaster. The curtain wall of the connecting building is protected by a brise-soleil of stone, installed on a galvanized iron structure. The architecture is made of very simple elements: traditional materials and current technologies. The hospital is separated from the car parking by little squares which qualify the outer spaces.
